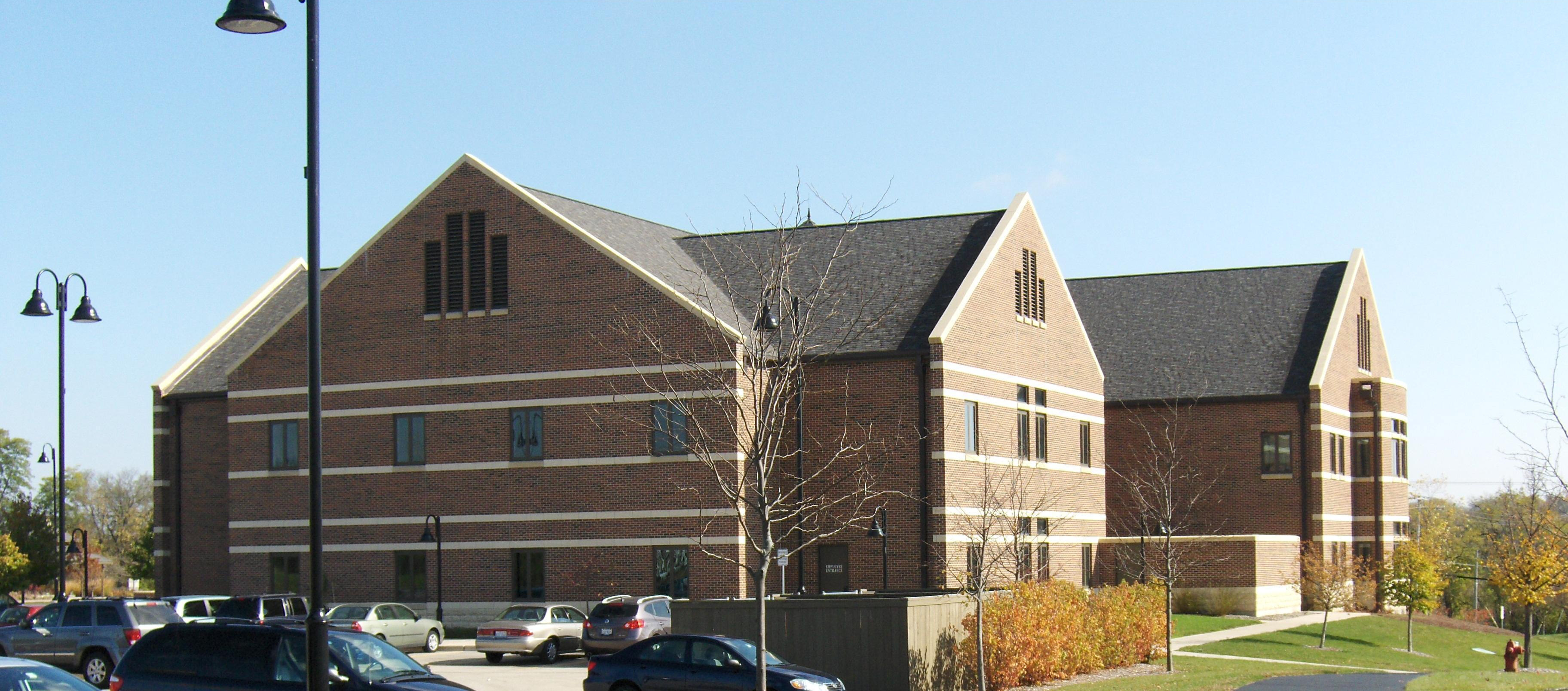Portfolio
Oswego Village Hall
Oswego, Illinois

The Project is a three-story village hall building housing office spaces, a community room, council chambers, a third floor storage and mechanical area and a two story lobby. This project utilized precast hollowcore floor slabs supported by masonry bearing walls, and the third floor space also lies within an open volume area created within the metal plate connected wood truss roof framing system.
