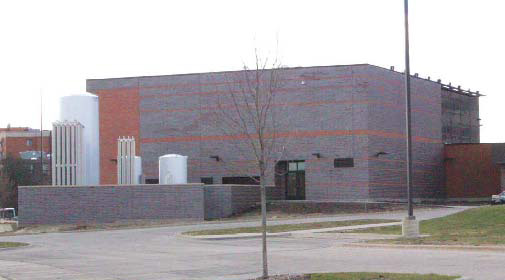
This project is a two-story addition of approximately 19,127 square feet to the existing hospital which houses mechanical and electrical equipment. The roof structure at the second floor elevation supports a +/-20’-0” tall screen wall structure enclosing mechanical chiller units supported on a structural steel frame above the roof. The second floor of the structure was designed to accommodate the installation of a future emergency generator. The majority of the first floor slab-on-grade level sits approximately 4’-0” below the existing hospital slab-on-grade to the north and west, and therefore permanent earth retention along the existing structure was required. Foundations on the north wall were designed to accommodate the excavation of the new basement of the future East Pavilion Project.
