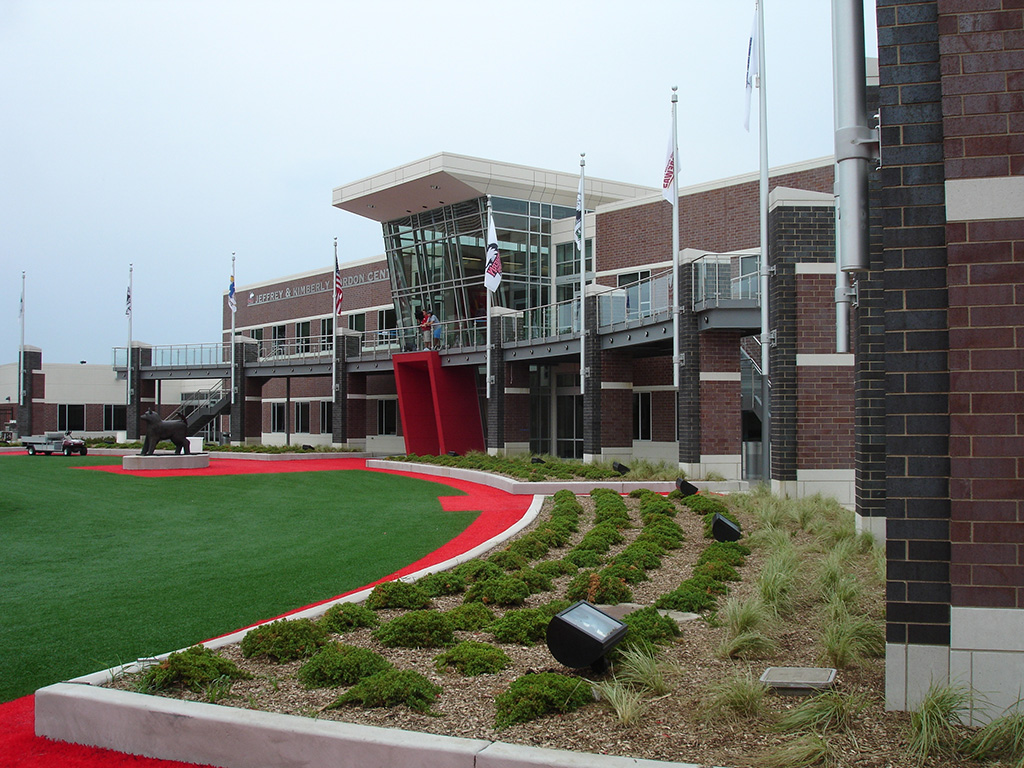Portfolio
Northern Illinois University
DeKalb, Illinois

The Project is a single-story strength and conditioning building of approximately 15,225 square feet, a single-story training building of approximately 9,975 square feet, a one-story connection link to the west bleachers, a below-grade utility tunnel extension, a two-story academic/coaching building of approximately 38,550 square feet and an exterior elevated terrace of approximately 3,000 square feet.
