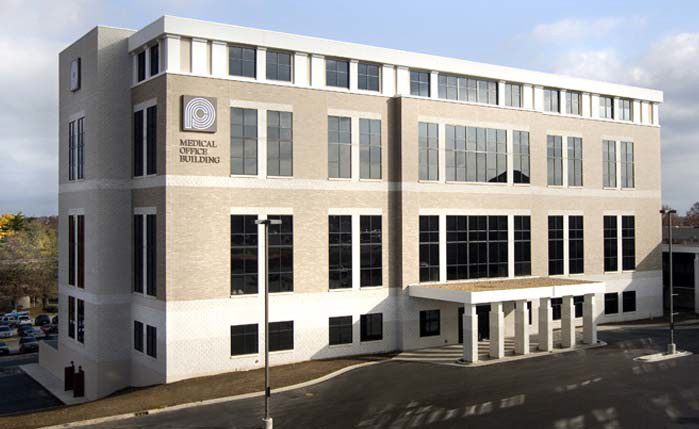Portfolio
Phelps County Regional Medical Center
Rolla, MO

The Project is a six-story ambulatory care center and medical office building of approximately 132,000 square feet with a partial basement and drive-under canopy. Access to the new structure from the existing hospital was achieved by a two-story, bridge-like connecting link. The finished grade which sloped down from west to east required the foundations in the areas without a basement to be designed to retain the soil within the building footprint, and soil conditions required the use of grade beams and drilled piers socketed into bedrock.
