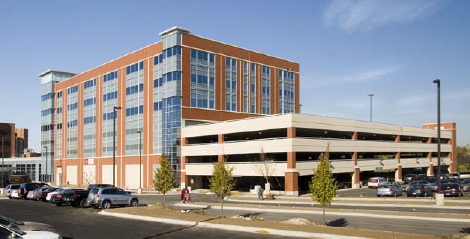Portfolio
Alexian Brothers Medical Center
Elk Grove Village, IL

The Project is a seven-story mixed-use building that consists of a four-story parking structure of approximately 581 spaces (463 supported deck + 118 ground level) supporting a three-story medical office building of approximately 69,700 square feet above. Gamma Knife and medical laboratory/testing facilities occupy the west bay of the Parking Structure Ground Floor. Three stair towers and one elevator/stair core/tower are each located near a corner of the structure. Future horizontal expansion of the parking structure to the east is anticipated and accommodated in the structural design.
