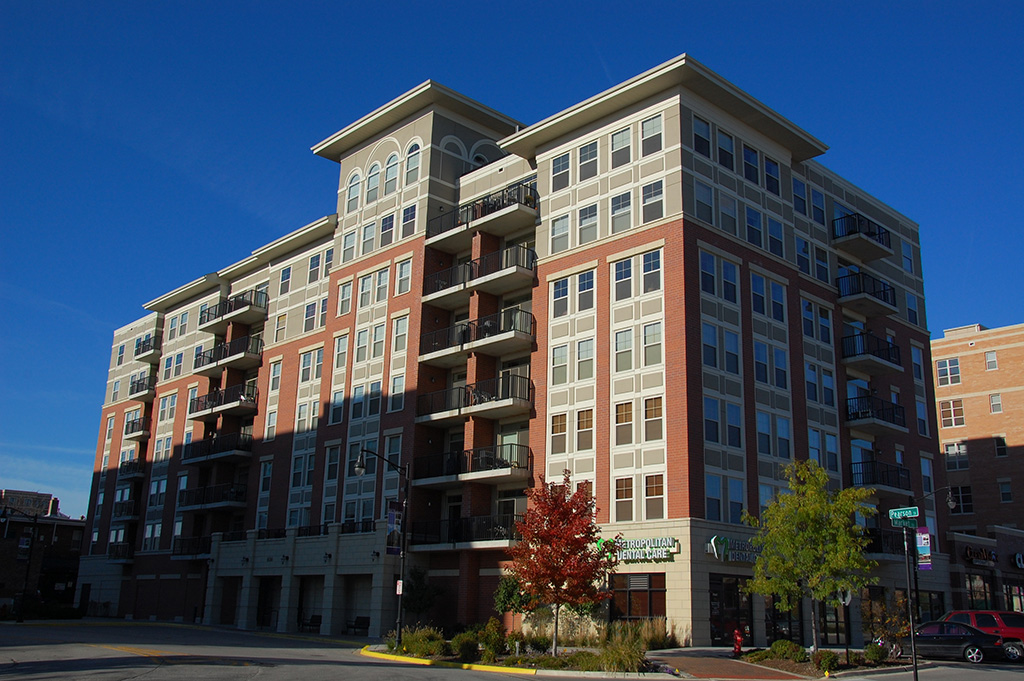Portfolio
Metropolitan Square Condominium & Loft Buildings
Des Plaines, Illinois

The Project is a seven-story residential condominium building of approximately 226,000 square feet with first floor parking, a six-story residential loft-apartment building with first floor retail separated by a single-story retail building, a central courtyard area in between the buildings, and full site basement parking of approximately 28,900 square feet below all buildings and the courtyard area.
