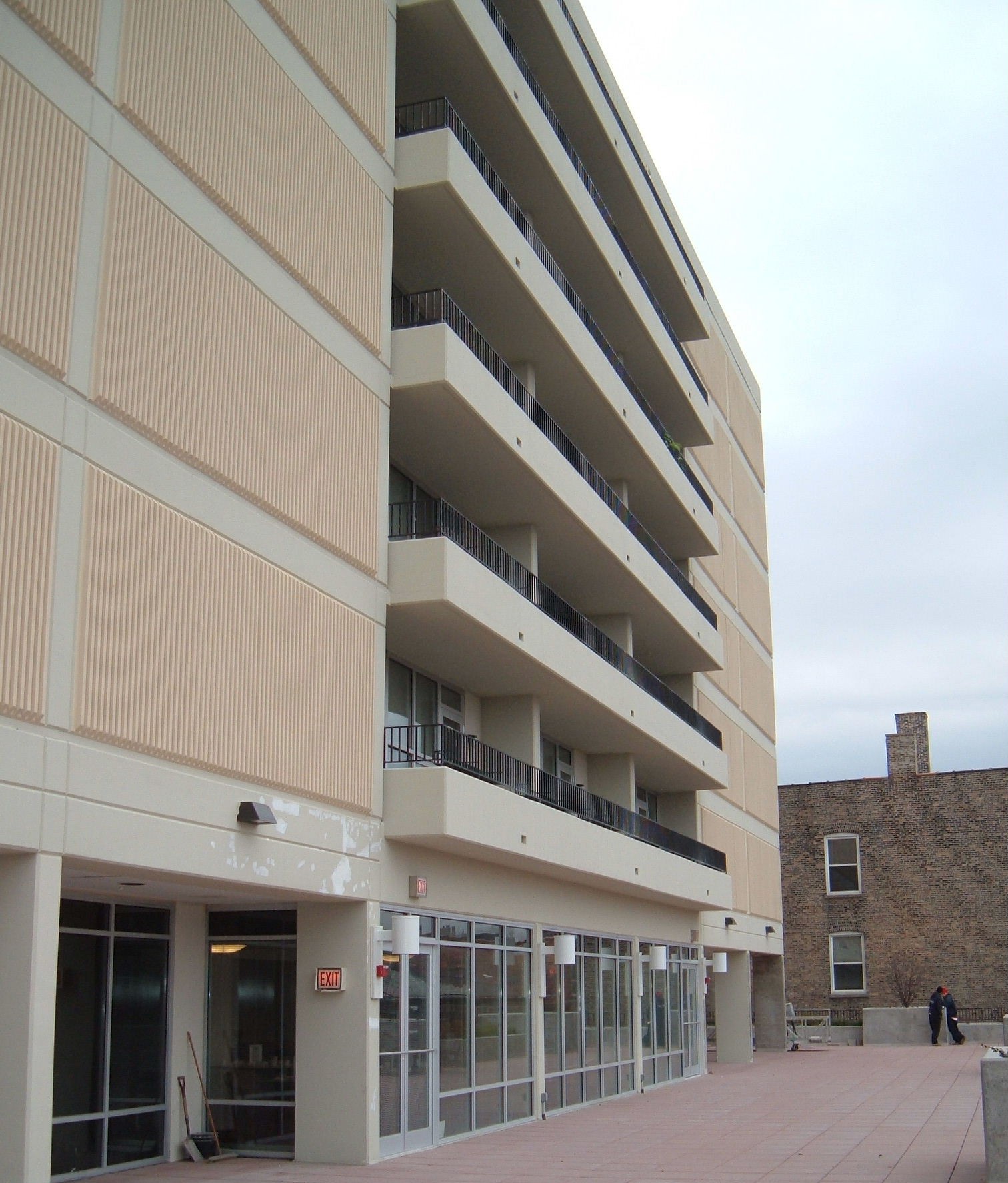Portfolio
Pioneer Gardens Senior Living Facility
Chicago, IL

The Project is an eight-story apartment building of approximately 109,687 square feet including a partial basement, and enclosed parking at the first floor with a second floor terrace/garden area above. The exterior building envelope is constructed of the Architecturally Exposed cast-in-place concrete structure.
